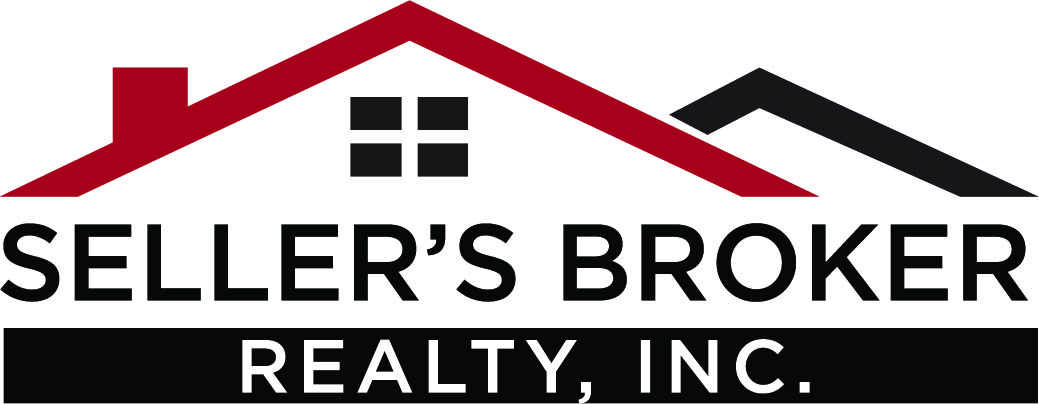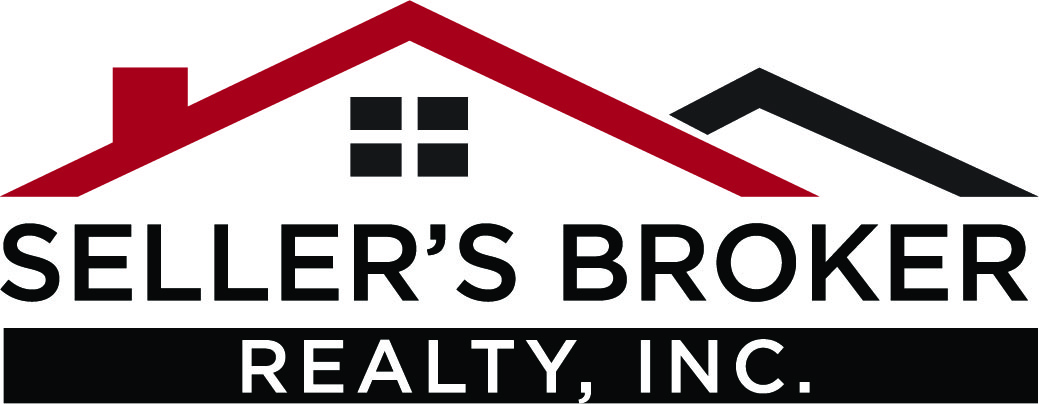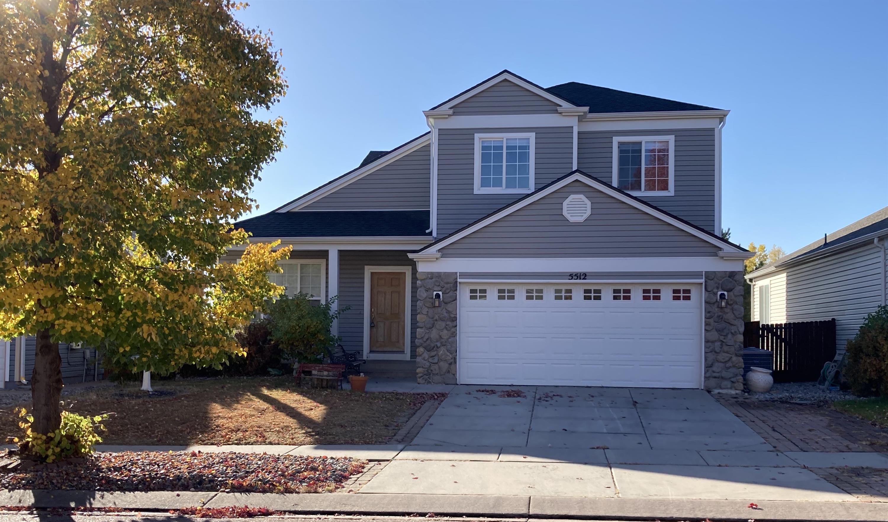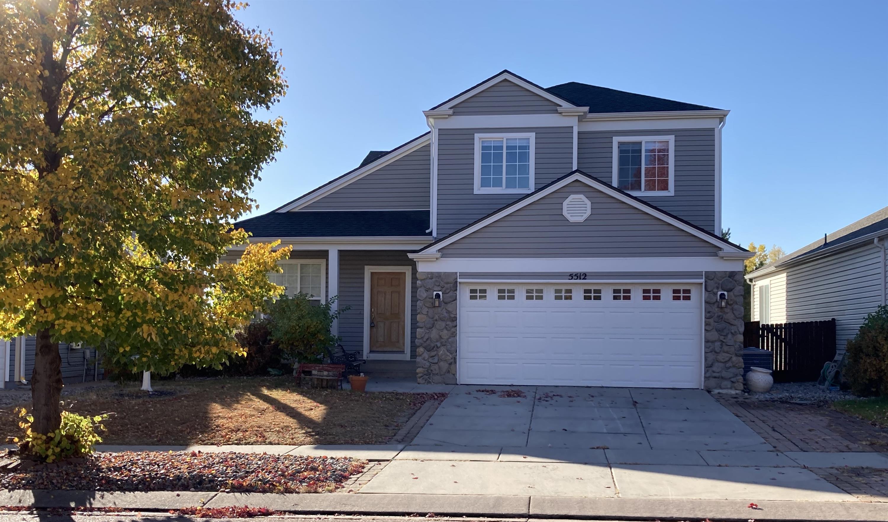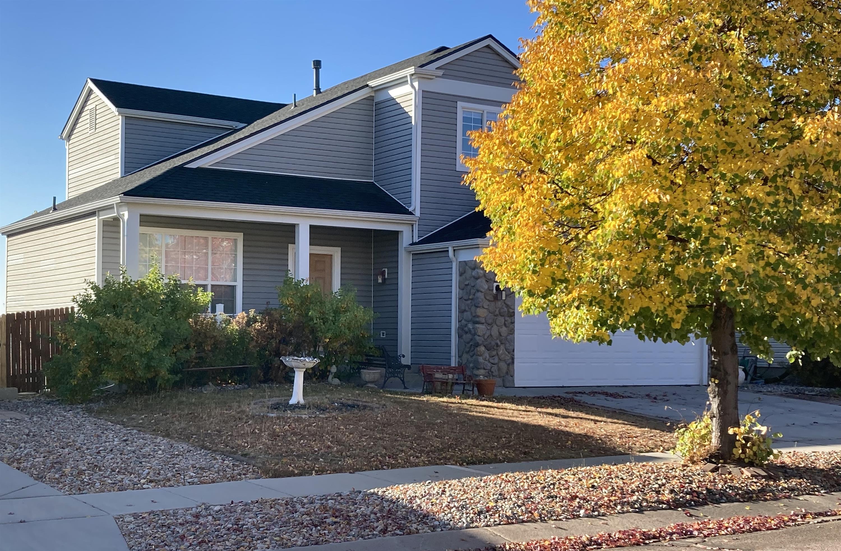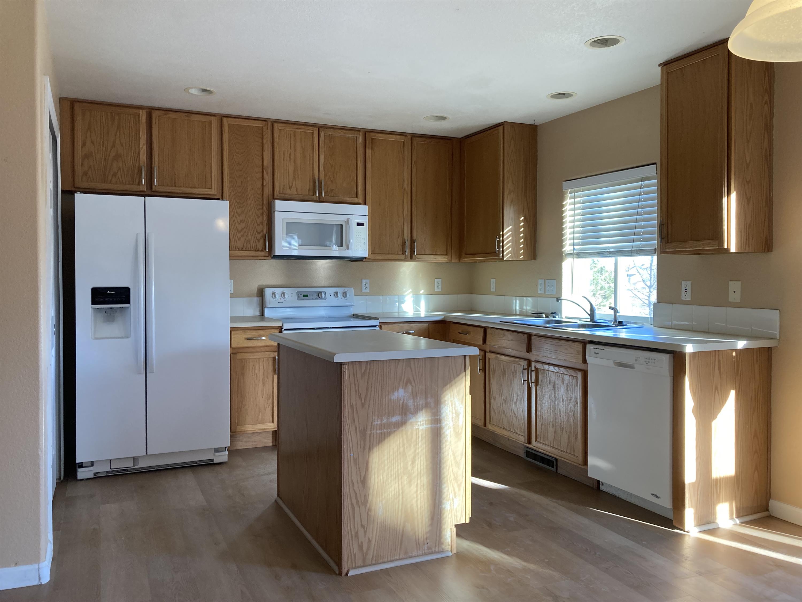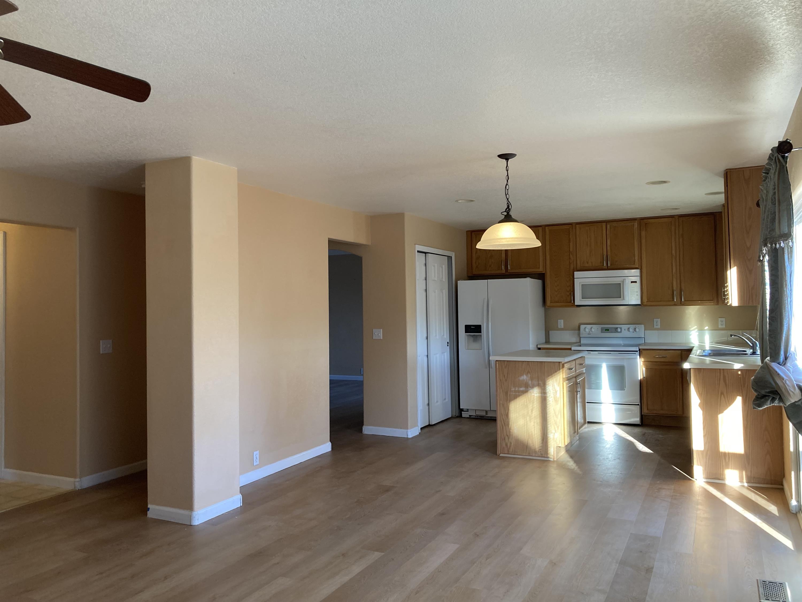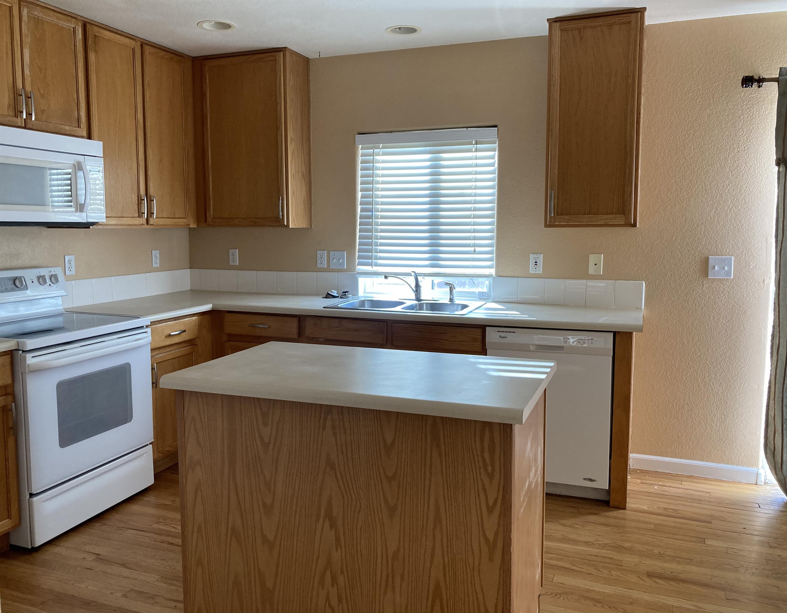- 4 Bed
- 3 Bath
- 2921 sqft
- Built in 2002
This spacious 4 bed, 3 bath rental in Stetson Hills. has a 2-car garage. The kitchen has ample cabinet space, a pantry and center island along with hardwood floors. The living room and master bedroom both have vaulted ceilings. The master bathroom has double sinks, a soaking tub, separate shower with glass doors. There is a walk in closet as well as a second clothes closet hidden behind the bathroom door. The addition 3 bedrooms are all on the upper level and are good sized with ceiling fans in each one. The home has Central Air, a deck off the dining room sliding door, and a sizable back yard. The unfinished basement offers additional storage space. This home will be available for move-in approximately October 7th. Please call us with any other questions. A prospective tenant has the right to provide to the landlord a portable tenant screening report, as defined in section 38-12-902(2.5), Colorado Revised Statutes; and if a prospective tenant provides the landlord with a portable tenant screening report, the landlord is prohibited from: Charging the prospective tenant a rental application fee; or Charging the prospective tenant a fee for the landlord to access or use the portable tenant screening report. PLEASE NOTE: There is NO online application process for this rental. DO NOT apply on any online site. DO NOT pay any application fee online. Applications may only be obtained by calling Seller's Broker Realty, Inc at 719-266-9816. Any other applications cannot be accepted. Seller's Broker Realty, Inc does not charge an online application fee. This can only be paid directly at our office. Apologies for any inconvenience.
This spacious 4 bed, 3 bath rental in Stetson Hills. has a 2-car garage. The kitchen has ample cabinet space, a pantry and center island. There is new Luxury Plank Vinyl flooring on the main level kitchen, dining area, family room and living room. The living room and master bedroom both have vaulted ceilings. The master bathroom has double sinks, a soaking tub, separate shower with glass doors. There is a walk in closet as well as a second clothes closet hidden behind the bathroom door. The addition 3 bedrooms are all on the upper level and are good sized with ceiling fans in each one. The home has Central Air, a deck off the dining room sliding door, and a sizable back yard. The unfinished basement offers additional storage space. This home will be available for move-in approximately October 7th. Please call us with any other questions. A prospective tenant has the right to provide to the landlord a portable tenant screening report, as defined in section 38-12-902(2.5), Colorado Revised Statutes; and if a prospective tenant provides the landlord with a portable tenant screening report, the landlord is prohibited from: Charging the prospective tenant a rental application fee; or Charging the prospective tenant a fee for the landlord to access or use the portable tenant screening report.
- Microwave
- Hardwood floors
- Refrigerator
- Dishwasher
- Walk-in closets
- Balcony, deck, patio
- Garage parking
- Fenced yard
- Laundry room / hookups
- Fireplace
- Stove and oven
- Heat - gas
- Pet friendly
$2,400.00 security deposit
12 months
